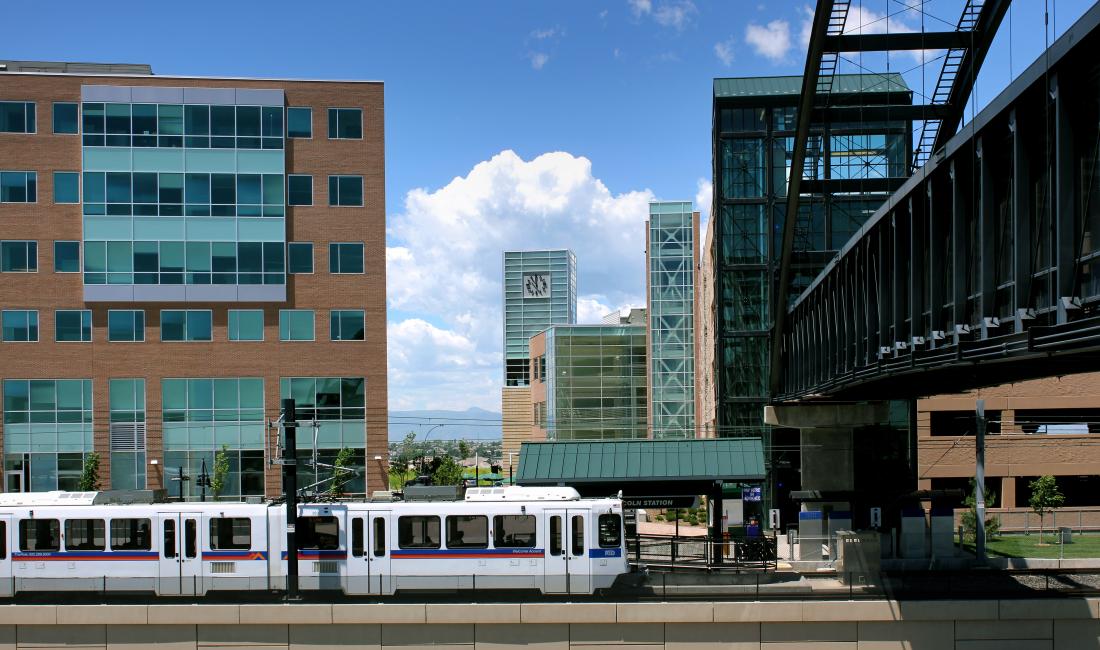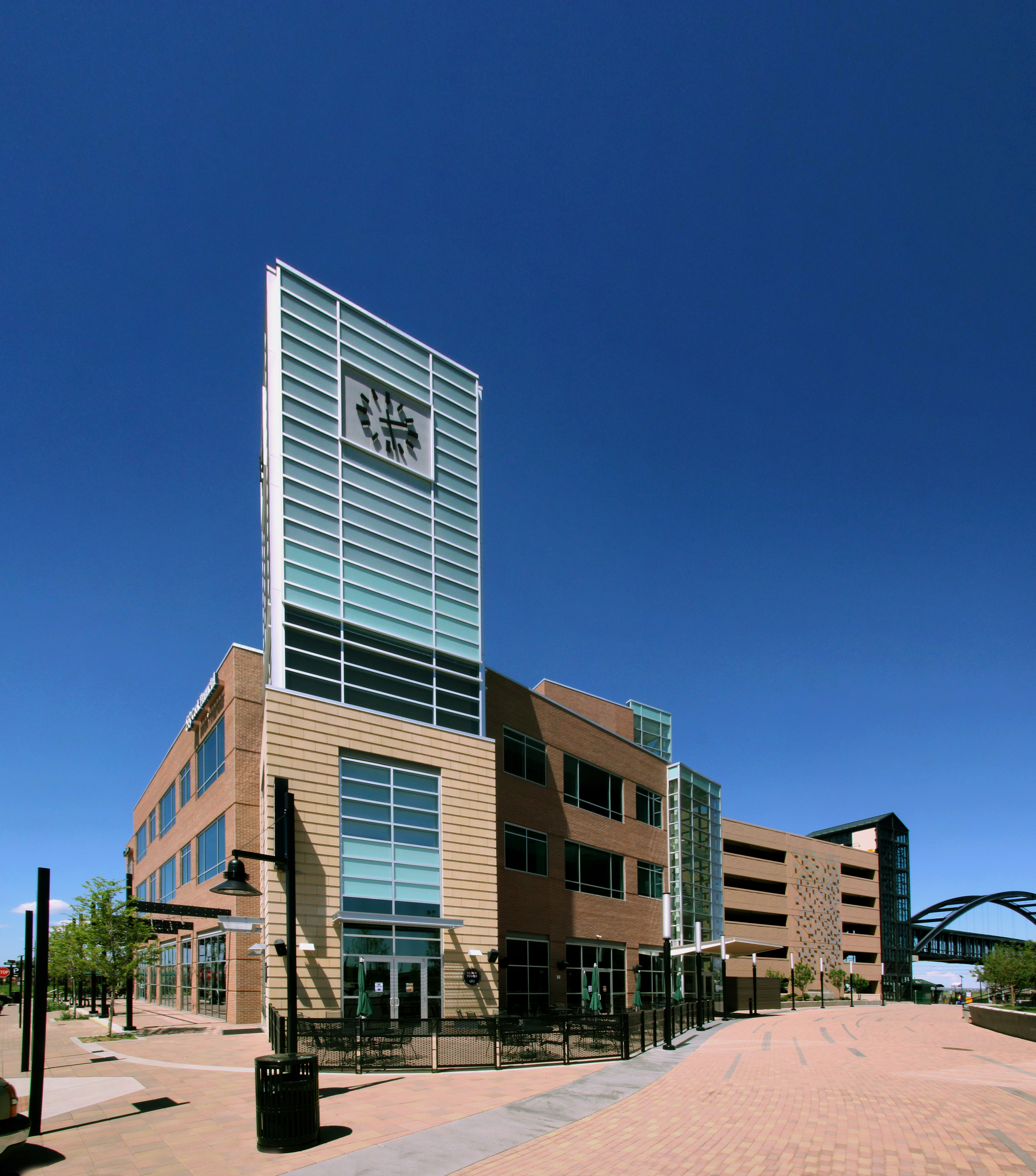
Mixed-Use
187,000 square feet
Lincoln Station is a mixed-use Transit Oriented Development (TOD) located directly adjacent to the light rail stop along Interstate 25. The first phase, completed in June 2008, includes three buildings. The signature building is a 150,000 square foot, six-story Class A office building contiguous to the station platform. A 25,000 square foot three-story office/ground floor retail building wraps the corner of the RTD parking deck and is adjacent to the main pedestrian route leading to the rail station platform. A second three-story building with 22,000 square feet of office space above 10,352 square feet of ground floor retail frames one side of the main entry into the project. All buildings surround an outdoor public plaza with seating areas, a fountain and attractive landscaping to create a gathering place for Lincoln Station employees and residents. Restaurants utilize portions of this space for outdoor dining. The office building is the first LEED certified (Green/Sustainable) building built in conjunction with the new southeast light rail line and only one of several sustainable buildings in the entire southeast Denver market. Kaiser Permanente purchased the remaining 26 acres of undeveloped land with plans to initially develop a specialty medical office building.

